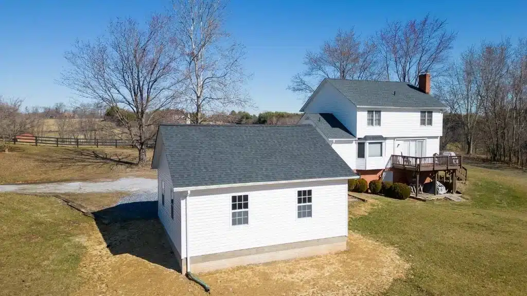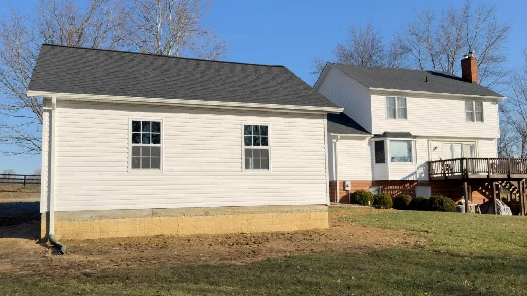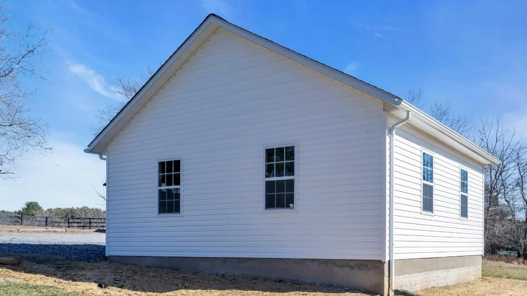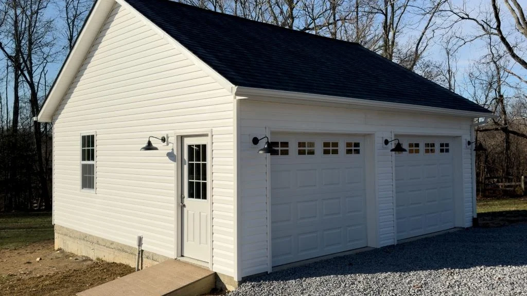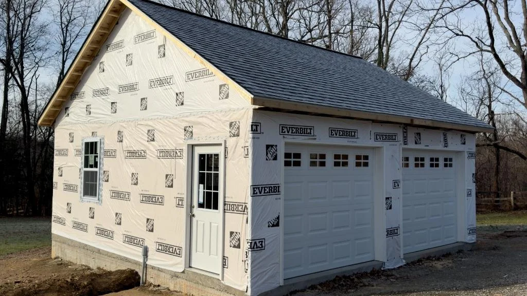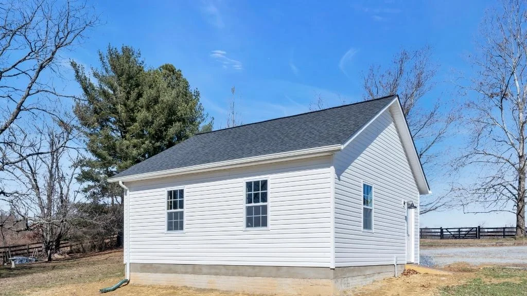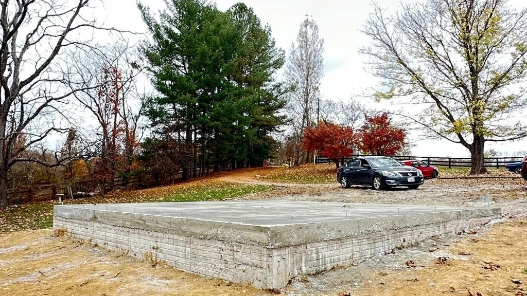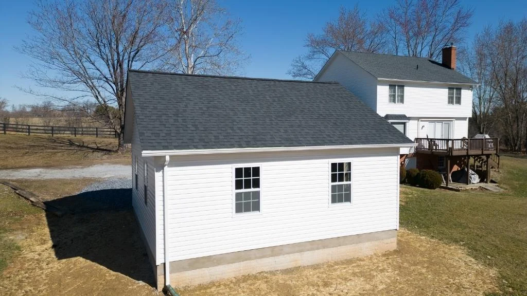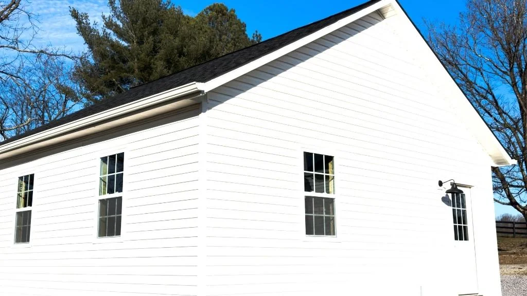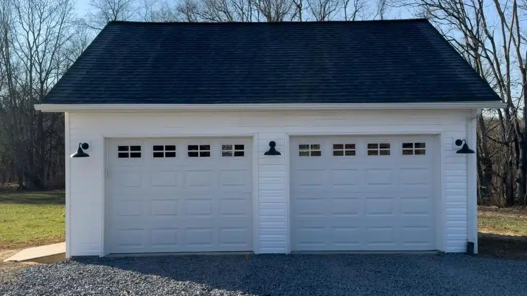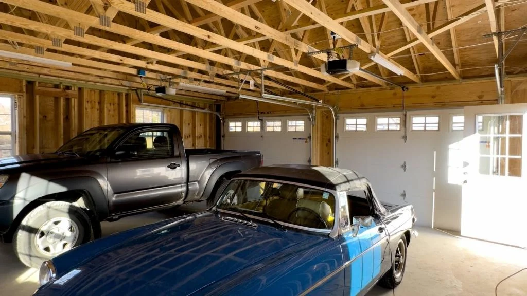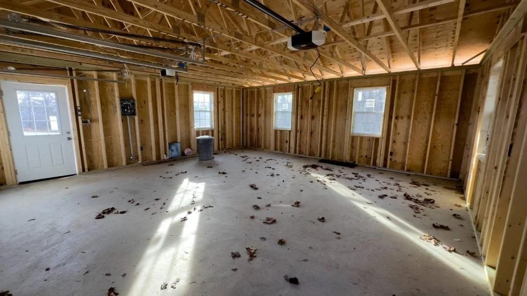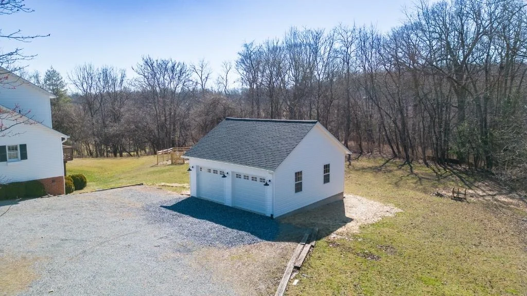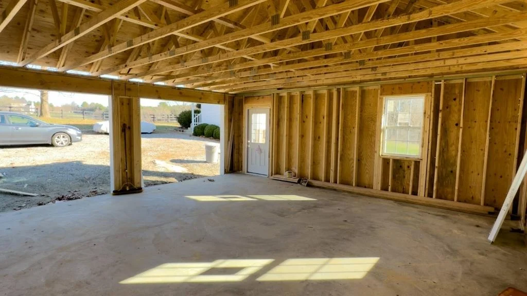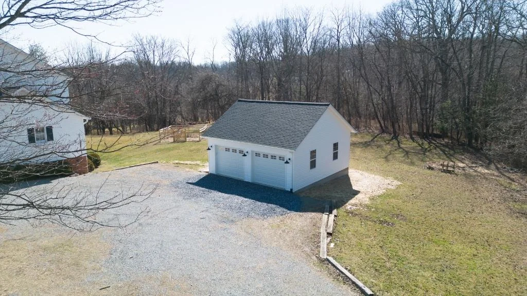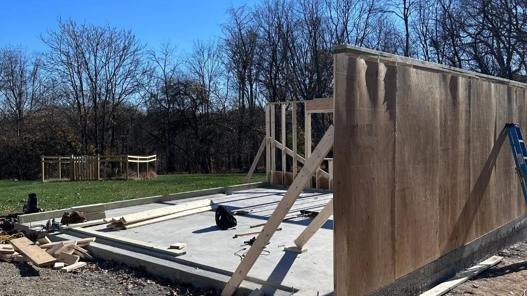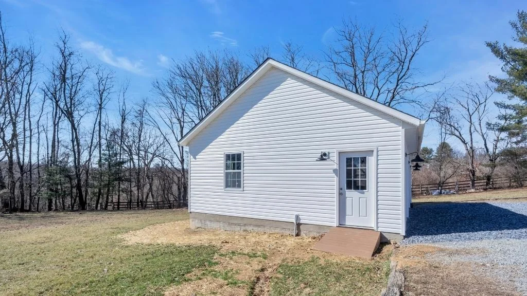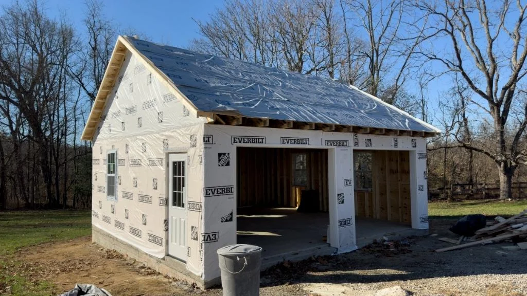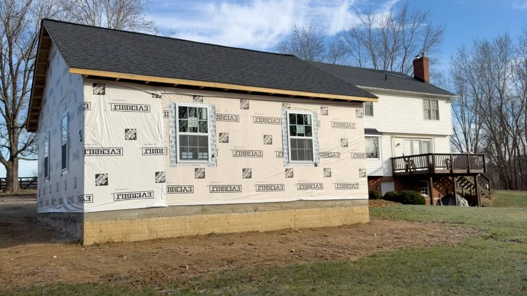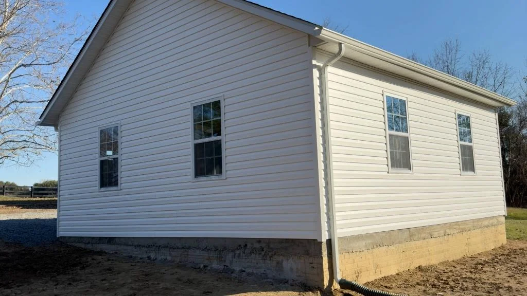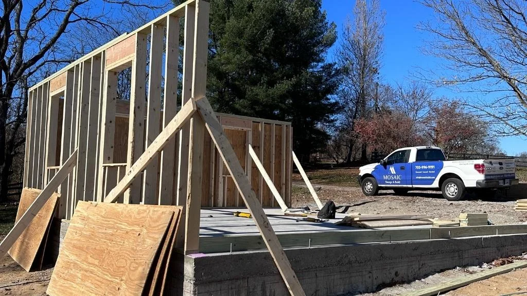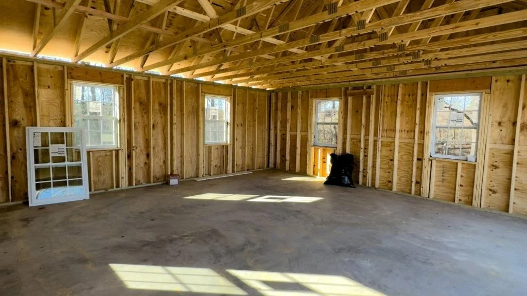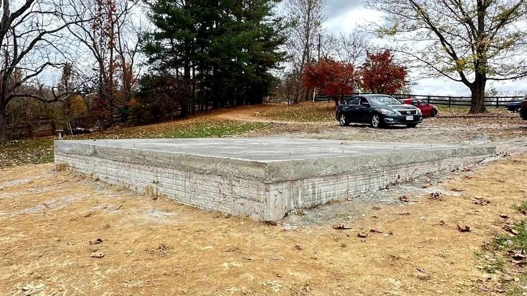Bespoke Detached 2-Car Garage: Purcellville, VA Craftsmanship
Project Overview:
Experience craftsmanship and meticulous planning in our Purcellville, VA project. This endeavor centered on the design and construction of a bespoke detached 2-car garage, encompassing intricate architectural and structural designs, obtaining county permits, and securing health department approvals due to an existing septic system.
Detailed Architectural & Structural Designs:
The project commenced with detailed architectural and structural designs, ensuring precision in every aspect of the new garage addition. Each component was meticulously planned to harmonize with existing aesthetics while meeting rigorous structural standards.
County Permits and Health Department Approvals:
Navigating the regulatory landscape, our team obtained necessary county permits and secured health department approvals, showcasing a commitment to compliance and ensuring the seamless integration of the new structure with the existing septic system.
Conclusion
Our Purcellville, VA project showcases a blend of artistry and technical expertise. From the meticulous architectural and structural designs to securing necessary permits and approvals, this detached 2-car garage addition stands as a testament to our dedication to precision and compliance, ensuring a seamless and compliant construction process.
Roof Trusses and Engineering Excellence:
From the incorporation of custom roof trusses to the implementation of engineering excellence, every stage of construction aimed at creating a durable and aesthetically pleasing addition, enhancing the property's utility and appeal.
