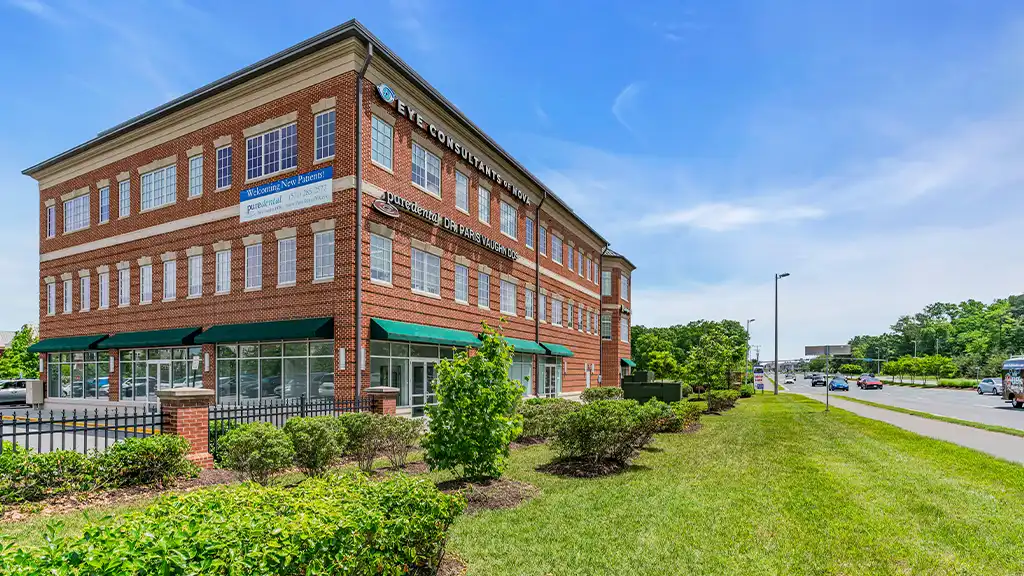Class A Professional Office Space Construction in Woodbridge
Project Overview:
Explore the transformation of a commercial space into a fully functional Class A professional office in Woodbridge. This project, expertly executed by Mosaic Design & Build, showcases meticulous planning and high-quality construction, resulting in a state-of-the-art office environment designed to meet professional needs.
Comprehensive Office Design:
The project involved building a fully equipped kitchen and an ADA-compliant bathroom, with all walls adorned with specifically designed tiles, ensuring both functionality and aesthetic appeal. The space features a total of 9 office rooms, providing ample room for various professional activities.
Elegant Conference Room:
An elegant glass wall conference room serves as the centerpiece of the office, offering a sophisticated space for meetings and collaborations. The transparent design fosters an open and inclusive environment, enhancing communication and productivity.
Premium Flooring:
Throughout the office space, wood-looking Luxury Vinyl Plank (LVP) floors were installed, combining the beauty of natural wood with the durability and low maintenance of LVP. This choice of flooring adds warmth and elegance to the entire space.
Integrated Systems:
All electrical, mechanical, and plumbing systems were meticulously planned and installed by our expert team. This comprehensive integration ensures seamless functionality and reliability, meeting the highest standards of professional office environments.
Conclusion:
Our Woodbridge project exemplifies Mosaic Design & Build's commitment to creating sophisticated and functional professional spaces. From the stylish kitchen and ADA bathroom to the elegant conference room and premium flooring, this Class A office space stands as a testament to our dedication to quality and excellence in construction.






















